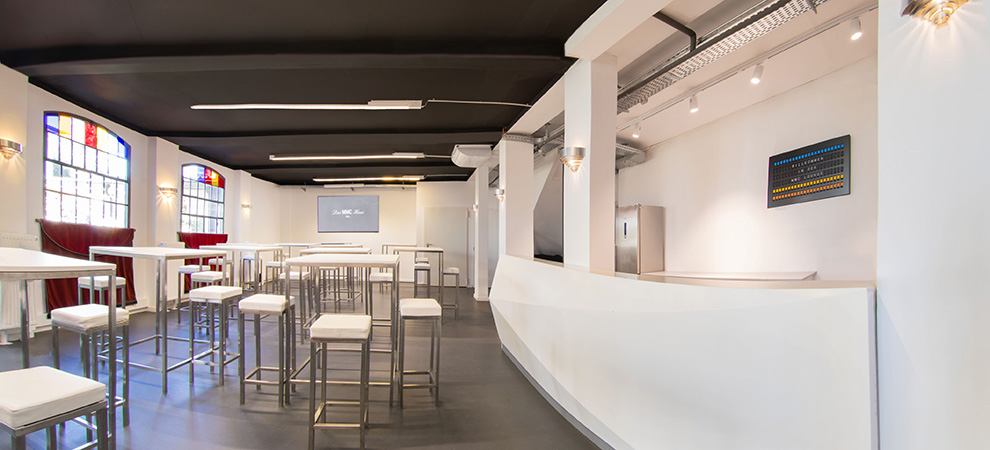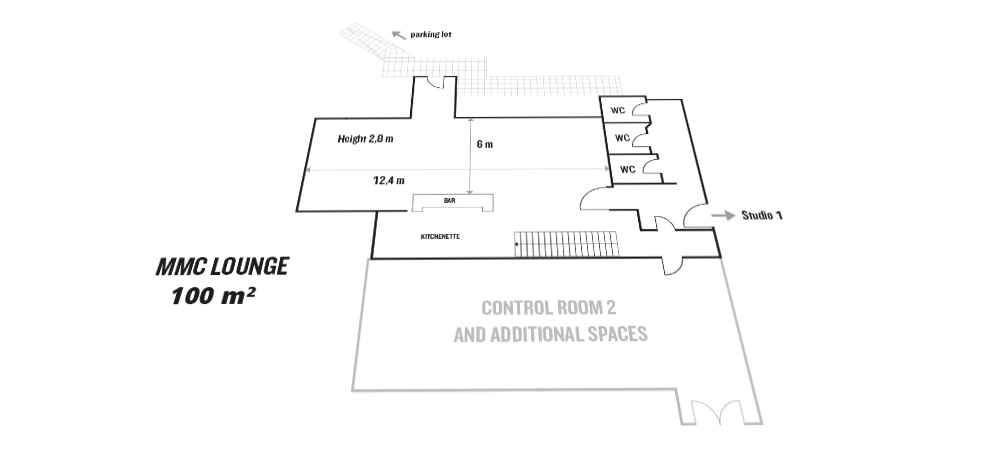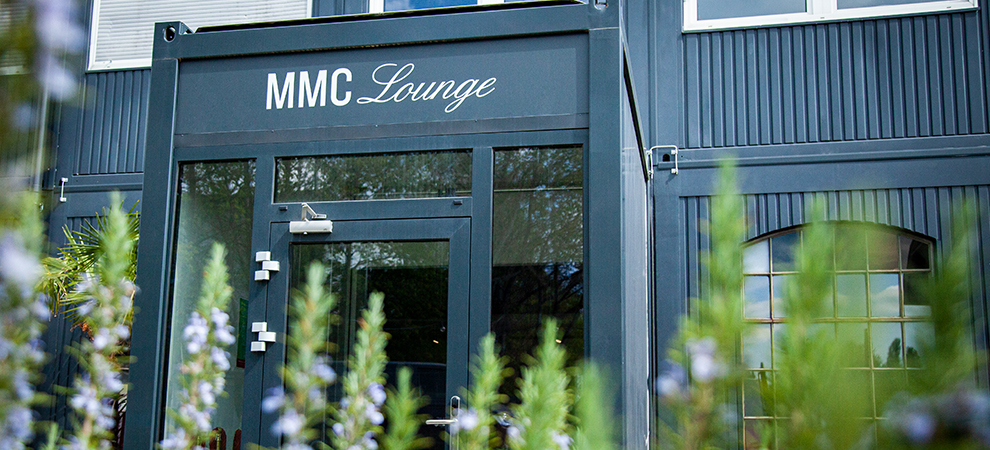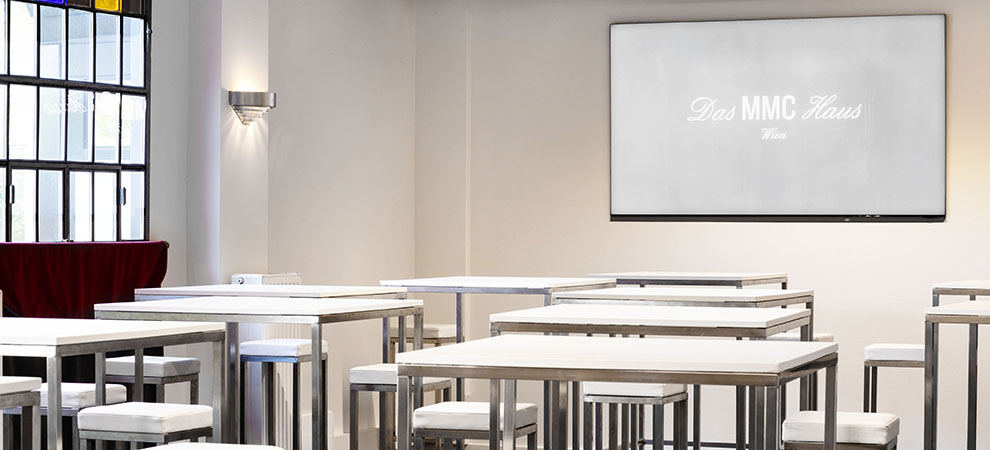|
|||
 |
|||
THE MMC LOUNGE
Presentation space / Lobby for events / Reception, crew recreation room and catering during studio productions. The MMC Lounge is accessed from the parking lot. The room is equipped with a welcome desk and a small kitchen, lounge furniture and a large 85" monitor with a Sonos Sound System. It is ideally suited for presentations, production meetings, seminars or as a reception area for events in the large Studio 1. The MMC Lounge also provides access to the backstage area and the additional rooms attached to Studio 1. 
MMC Lounge Facts: • Size: 12,4m x 6m, total area: 100m², height: 2,8m • Small lighting truss with power supply for lights • Wi-Fi internet connection • Samsung NeoQLed 8K / 85“ Display • Sonos Sound System • Bar tables and stools • Small kitchen with coffee maker, fridge and dishes for 80 people • Outside terrace • Up to 25 parking spaces (can be expanded if required)
 
|
|||
| MMC Multi-Media-Concepts Medienproduktions-GmbH | Walter-Jurmann-Gasse 4, A-1230 Wien | email: headoffice@das-mmc-haus.at | Tel.: + 43 1 890 7888 | Impressum | Datenschutz | |||
